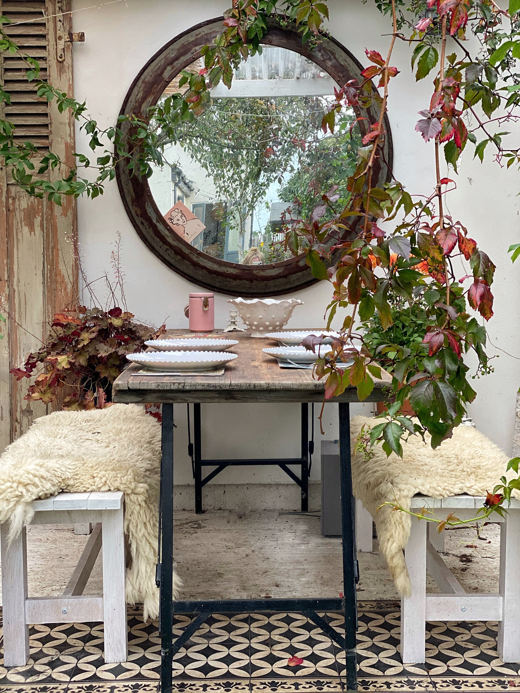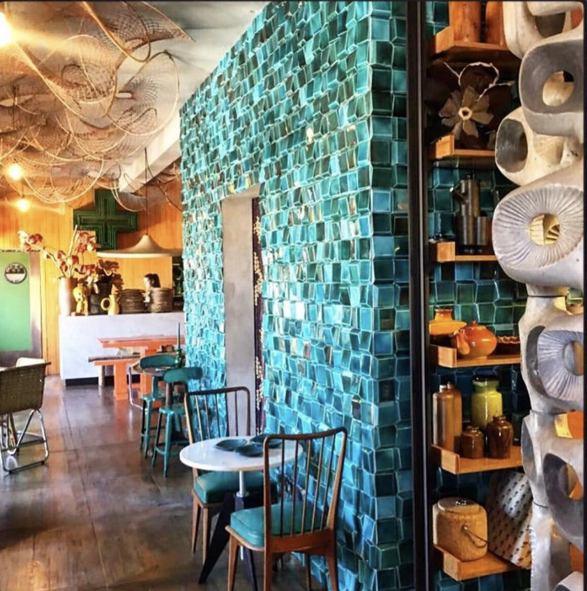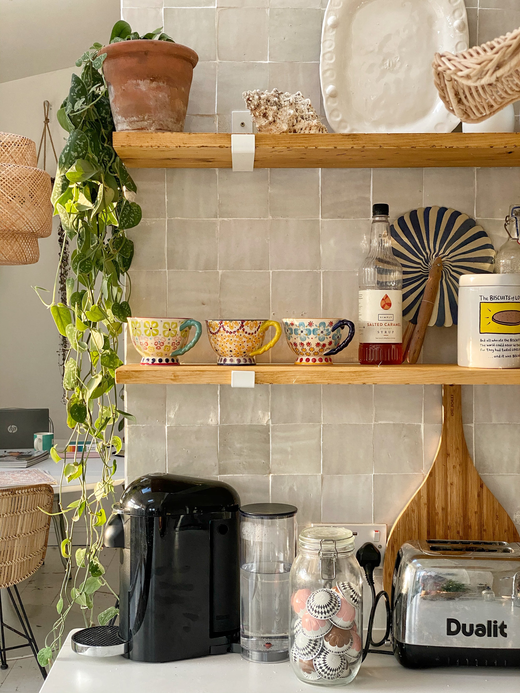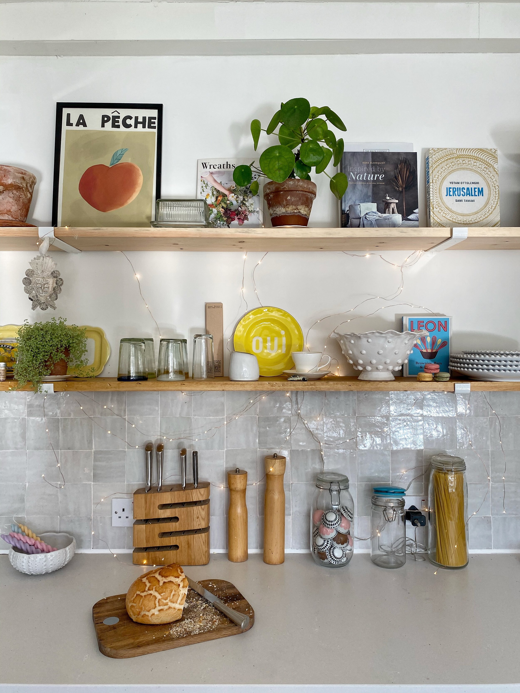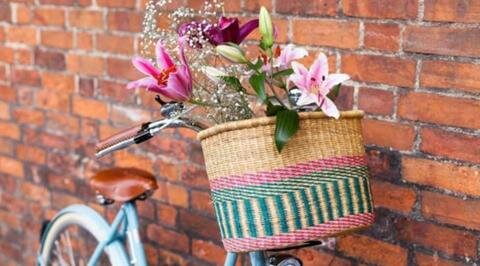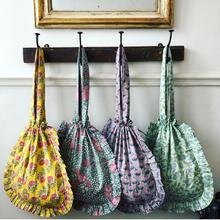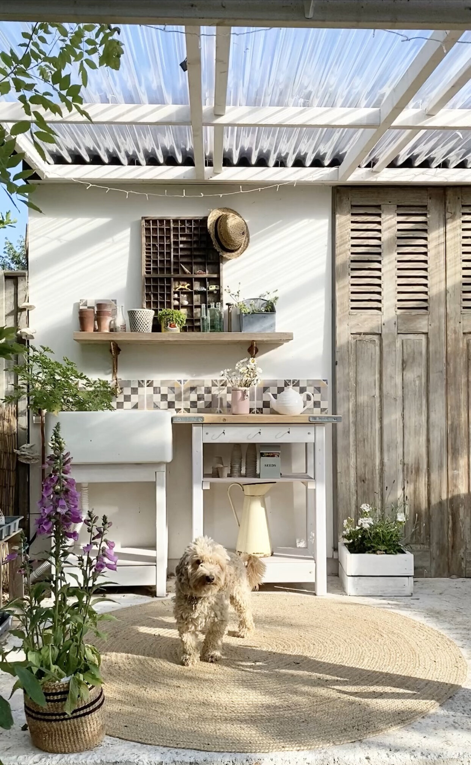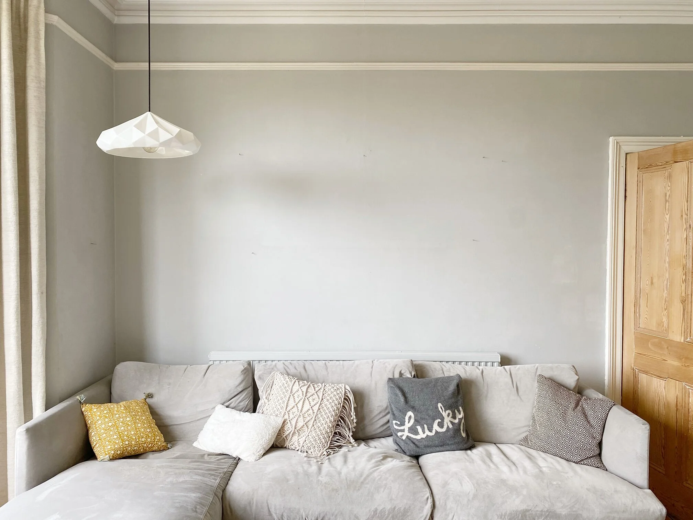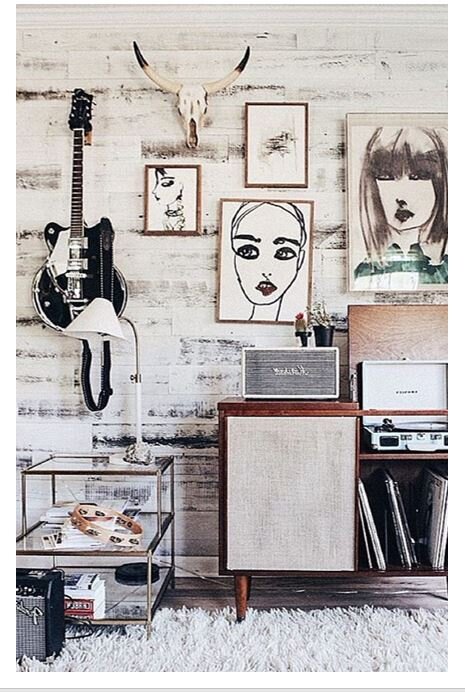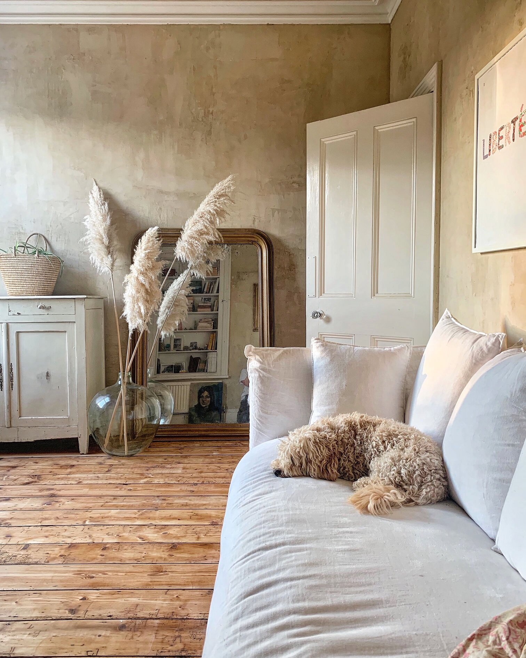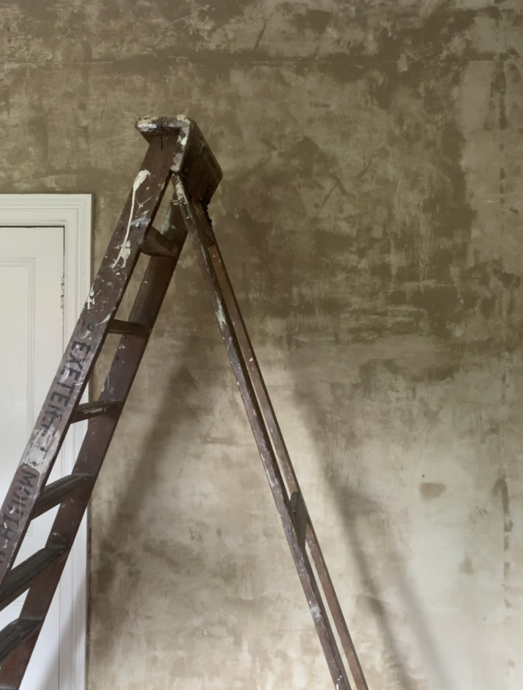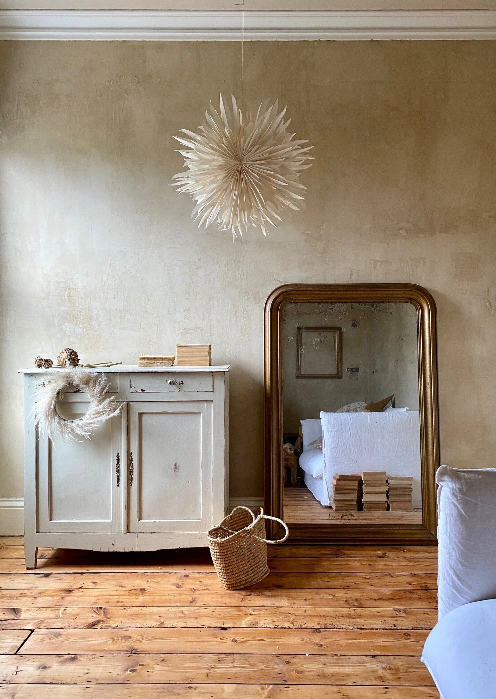Bespoke shepherds hut by Leckhampton Shepherds Huts. Pic credit: www.danduchars.com
Shepherds hut dreaming
Who hasn’t dreamed of escaping to a cabin in the woods - a place where you can shrug off the world for a few hours and instead relax, read, write, stargaze, cook or sleep.
And who hasn’t craved a spare space in their garden at home for work, or for putting up guests, using as a gym or accommodating a growing family?
Well, with a shepherds hut , all of these possibilities are within reach. They are the ultimate attractive, affordable, multi purpose space or extension to your home and, even better, if you move house, you can take them with you.
Micro cement shower room, cedar clad ceilimg, tongue and grrove wall cladding, pocket doors - just some of the design features that can be included in a Leckhampton Shepherds Hut. Pic credit: www.danduchars.com
History
Shepherds huts were originally designed in the 15th century and used through to the 19th century for shepherds to live in. Shepherding was hard physical work in those days and sheep were moved daily in order to keep the land grazed and fertilised. The shepherds hut was a kitchen, dining room, bedroom, sitting room and storeroom all in one. The designs varied but all were constructed to provide the shepherd wih practical and durable accommodation. The old huts had a stove in one corner for warmth and cooking and a window on each side so the shepherd could see his flock. A hinged stable door, which was always positioned away from the prevailing wind, enabled him to hear his flock and strong axles with cast iron wheels were used to withstand the movement from field to field.
125 year old restored shepherds hut. Pic credit: www.dailymail.com
Then to Now
It is this ruggedness and durability that makes shepherds huts stand apart from other outdoor accommodation, such as caravans. New shepherds huts, such as those built by Leckhampton Shepherds Huts (pictured), take the durability and flexibility of the old shepherds huts and elevate them to high quality extra accommodation with high end finshes such as cedar clad ceilings and luxurious touches such as heated flooring. And bathrooms of course! They are less rustic and ‘make do' and more interior and exterior design design led with innovative mechanisms, custom made furnishings and bespoke interior styling. And, with regular maintenance, they last for generations.
Leckhampton Shepherds Hut. Photocredit: www.danduchars.com
Multi purpose home extension
Shepherds huts bridge the gap between temporary outdoor rooms and home extensions. The price of building home extensions has increased sigificantly in recent years due to material and labour shortages and if you cannot afford this then a bespoke shepherds hut could be the solution. Once again, shepherds huts are not necessarily rustic buildings but can be sleek, modern and attractive additions to your home. Need a studio, office, space for growing teens or even ageing parents? Shepherds huts are self contained extensions to your home and this self containment means that family members, such as teens or elderly parents, both of whom need some independence, can also still be close to home. Even better, in most cases you will not need planning permission as they are moveable structures. This also means you can take them with you if you move house.
Leckhampton Shepherds Huts can include a woodburner and a fitted kitchen. Photo credit: www.danduchars.com
Interiors
The interior of a shepherds hut can be designed for whatever role you have in mind for it. Typically, like the one in the photo, a shepherds hut has a bathroom at one end and a bedroom at the other, leaving the space in the middle as a multi purpose kitchen, diner, lounge, office area. Also typically, a shepherds hut has one entrance door and two or three windows. However, there is no reason why you can’t have more windows and doors if you wanted - maybe french windows if you love the view or a skylight above the bed for stargazing at night. Decide what your priority for the shepherds hut is and design everything around that priority. For instance, if you want to use the shepherds hut primarily as an office or studio, you will probably want a smaller kitchen but more storage or desk space. If you want it to be a space for overnight guests then you may want to go for less storage space but a larger lounge area. The secret with small spaces like these is to make everything as multi purpose as possible. The bed doubles as a seating area in the daytime, the separate small sofa folds out into an extra bed. The dining table folds down into a desk and footstools double as storage boxes.
The bed doubles as a seating area in the day. Photo credit: www.danduchars.com
Biophillic Design
A shepherds hut is a relatively small space and, like any space, it’s important that you design and style the space in a way that makes you happy. If, for instance, you like bright colours and a maximalist interior then go for it. However, the history of shepherds huts, the natural materials used for building them and their garden location really lend themselves to biophillic design. Biophillic design uses nature at the forefront of every design decision - from the choice of building materials such as wood and natural materials only, through colour and pattern choices from natures palette such as greens, leaf patterns and earthy colours, to an emphasis on light with big windows and the positioning of a building for maximim sun. Biophillic design provides an eco friendly, soothing and restorative solution that reconnects us with nature and is proven to have multiple health and wellness benefits.
Natural materials such as wood, jute and wool combined with green plants are all part of biophillic design - bringing the outdoors indoors. Photo credit: www.danduchars.com
Escapism
Even though shepherds huts are the most useful, multi purpose spaces, they can also just be used as escapes - either in your garden or as a retreat somewhere else. In this case, your interior design tastes can take centre stage and you can create the space of your dreams. A romantic, curtained bedroom, an inspiring wrting nook or a bathroom with a freestanding bath The idea of an escape at the end of your garden gained popularity during the Covid pandemic and shepherds hut retreats have become popular as holiday rentals since then. So, as well as a useful space for you, a shepherds hut could become useful source of second income if rented out via agencies such as Air B & B.
Create a romantic retreat in your shepherds hut. Photo credits: www.danduchars.com
Small Spaces: Endless Opportunities
Outdoor room concepts have developed considerably over the years and the idea of a high quality wooden space that is almost as good as a brick built space can be encapsulated in a shepherds hut, particularly high end, well designed shepherds huts such as Leckhampton Shepherds Huts. Small or large, they can fulfil so many functions for you as well as looking beautiful for a long, long time.
























































